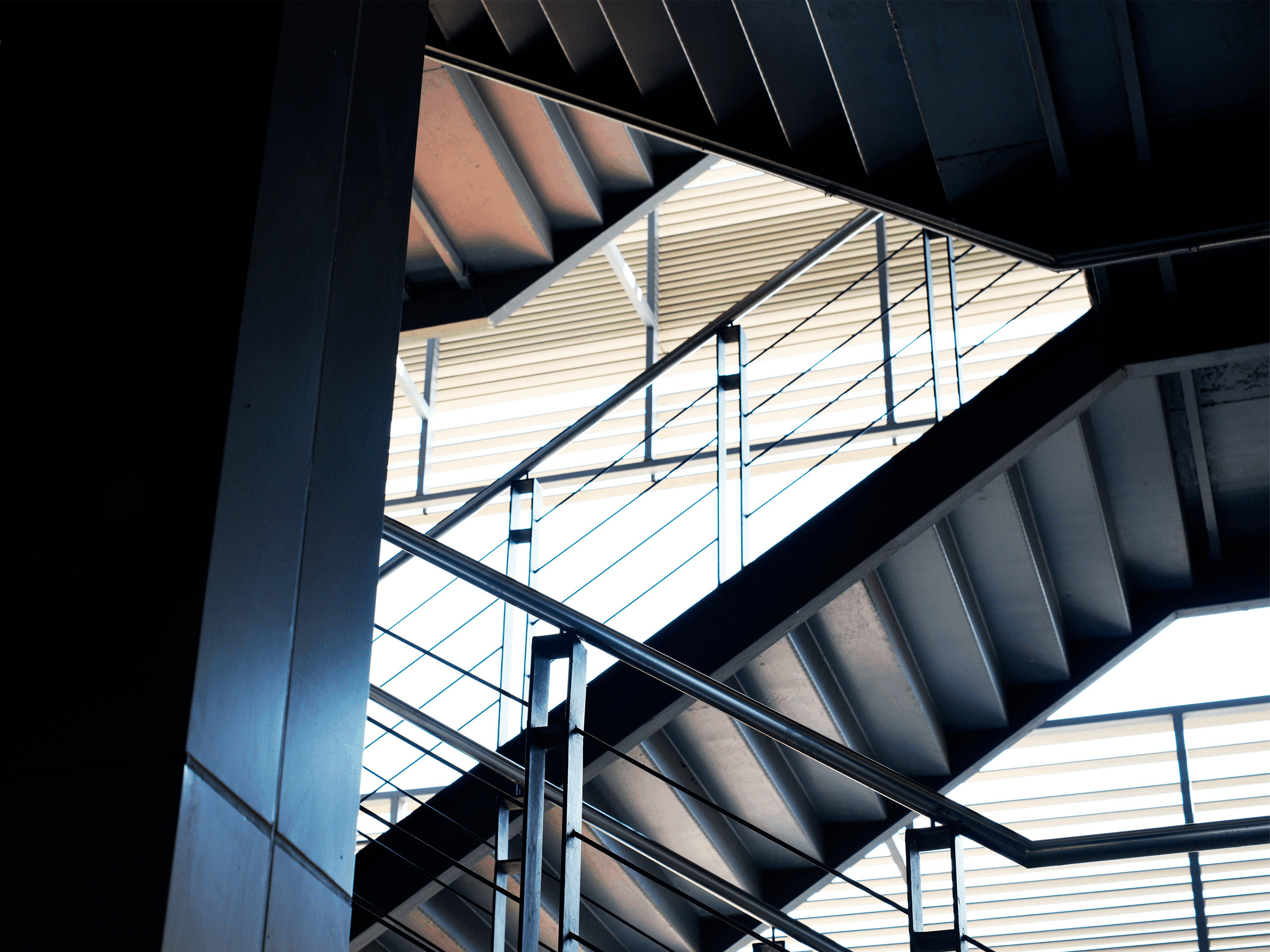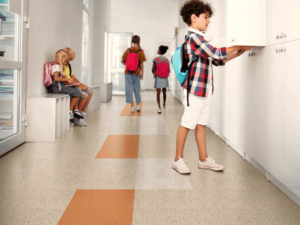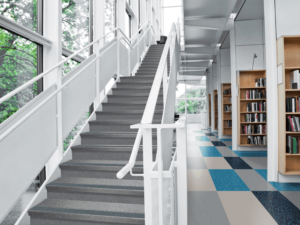Stair systems, while seemingly straightforward, encompass many details that architects, builders, building managers, and homeowners alike must navigate. From understanding standard treads to ensuring safety and compliance with regulations, every element plays a crucial role in constructing a functional and aesthetically pleasing staircase.
Understanding Standard Treads
According to OSHA, a standard stair is any fixed or permanent stairway, excluding alternating tread, ship, or spiral stairs. These stairs must maintain a minimum tread depth of 9.5 inches per OSHA 1910.25(c)(3), ensuring users’ safe and comfortable ascent and descent.
Deciphering Rise and Run
A staircase riser’s average rise (height) typically falls between 6-1/4 inches and 7-7/8 inches, while a step’s run (depth) measures 8-1/4 inches and 12-1/2 inches. These measurements are pivotal in ensuring that stairs are not too steep or shallow, providing a comfortable stepping space for users.
Ensuring Comfortable Stair Width
A comfortable stair width ranges between 49” and 60” for two persons. For accommodating three simultaneous users, a minimum width of 74” is recommended. Additionally, handrails must be placed every 60” to ensure safety and assist in navigation.
Choosing the Right Material
Resilient stair treads (Rubber and vinyl) are described in ASTM F2169, Standard Specification for Resilient Stair Treads. Rubber is a prevalent choice, especially for commercial use, due to its durability, slip resistance, and compatibility with various design styles. Its versatility and availability in numerous options make it a preferred choice for commercial and residential use. There are also wood and vinyl options to consider.
Maintaining a Safe Slope
While stair slopes can range between 20º-50º, most people find a slope within 30º-35º to be most comfortable and safe. Always check local jurisdiction requirements as they vary, and maintaining a consistent tread or riser dimension is crucial for safety.
Exploring the Essential Components of Stairway Systems
Navigating the terminology of stairway systems ensures a comprehensive understanding of each component, contributing to a well-structured and functional staircase.
Distinguishing “Run” in Staircases
The run, a critical term in stair construction, refers to the horizontal depth of a step, excluding its nosing. Typically, it varies between 8 ¼ inches and 14 inches, which is pivotal in ensuring safe and comfortable stair use.
Importance of “Tread” Depth
Treads are the horizontal surfaces of stairs, crucial for secure footing. Measuring usually between 9 3/4″ and 10 1/2″, the correct tread depth is vital for safety and ease of ascent or descent.
Defining the Role of “Stringers”
Stringers are the backbone of staircases, providing essential support to the treads and risers. Understanding stringers is fundamental to ensuring the stability and durability of stair construction.
Defining the role of stringers is critical in stair installations, mainly when using resilient treads. For example, rubber stair treads may not fit appropriately on rounded nose steps, highlighting the need for precise material selection and installation.
This precision extends to landings, where matching materials ensure consistency and safety. Careful design and material consideration are essential, especially in complex stair configurations.
The Vertical Element: “Risers”
Risers, the vertical components of stairs, dictate the height of each step. A well-designed riser contributes to the comfort and accessibility of the stairway, ensuring a smooth stepping flow.
Highlighting the “Nosing”
Nosing, the protruding edge of treads, is designed to minimize slipping incidents and enhance grip on stairs. It subtly contributes to the overall depth and safety of each step. Different types of stair treads can be used depending on the nosing profile.
Nosing profiles can be round, such as a wood step in a residence or square, which is the most common in commercial spaces. Newer commercial steps will be angled back toward the riser to comply with the Americans with Disabilities Act (ADA). It’s important to know which profile is present when specifying stair treads.
Understanding each component—run, tread, stringers, risers, and nosing—ensures a holistic approach to stairway construction, blending safety, functionality, and aesthetic appeal in your designs. This knowledge is pivotal for architects, builders, and contractors, ensuring every stairway is a masterpiece of form and function.
Proper Installation of Stairway Systems
Proper installation is paramount in stair systems to ensure safety and prevent accidents. When stair treads are not installed correctly, particularly the nose of the step, it can lead to severe tripping hazards. The nose, if cracked or improperly fitted, becomes a liability.
We recommend using epoxy caulking for most stair systems for enhanced durability and safety. However, this stringent measure isn’t always necessary for rubber treads due to their inherent grip and flexibility. Ensuring correct installation by a trained professional is crucial, and consulting with a specialist is advised to determine if epoxy caulking or other specific measures are required. This attention to proper installation is not just about longevity; it’s a fundamental aspect of safety.
Adhering to OSHA Rules
OSHA stipulates that the height of risers must fall between 6 and 7.5 inches, the width of stairs should be at least 22 inches between vertical barriers, and the depth of treads should be at least 12 inches, with an allowable variation of 2 inches.
Ensuring Safety on Steep Stairs
Making steep stairs safer involves considering factors like installing sturdy handrails, ensuring proper lighting, and possibly adding non-slip treads. Adequate signage to alert users to the steep stairs can also enhance safety.
Common Elements in Stairway Construction
Critical elements in stairway construction include the tread (horizontal step surface), nosing (visible front of the treads), and riser (vertical face of the step). Ensuring these elements are constructed precisely and in compliance with regulations is vital for safety and functionality.
Preventing Accidental Falls
Torn or frayed carpet, cracked flooring, and broken or missing steps are common causes of accidental falls on stairways. Ensuring regular maintenance, timely repairs, and straightforward navigation is crucial in minimizing the risk of accidents and ensuring safe use.
Incorporating these insights into your stair system planning and construction ensures compliance with regulations and creating a safe, functional, and aesthetically pleasing staircase. Always prioritize safety, comfort, and usability in your design and material choices to create a stair system that stands the test of time. Interested in learning more? Order Samples or reach out to us and start your next community today!





